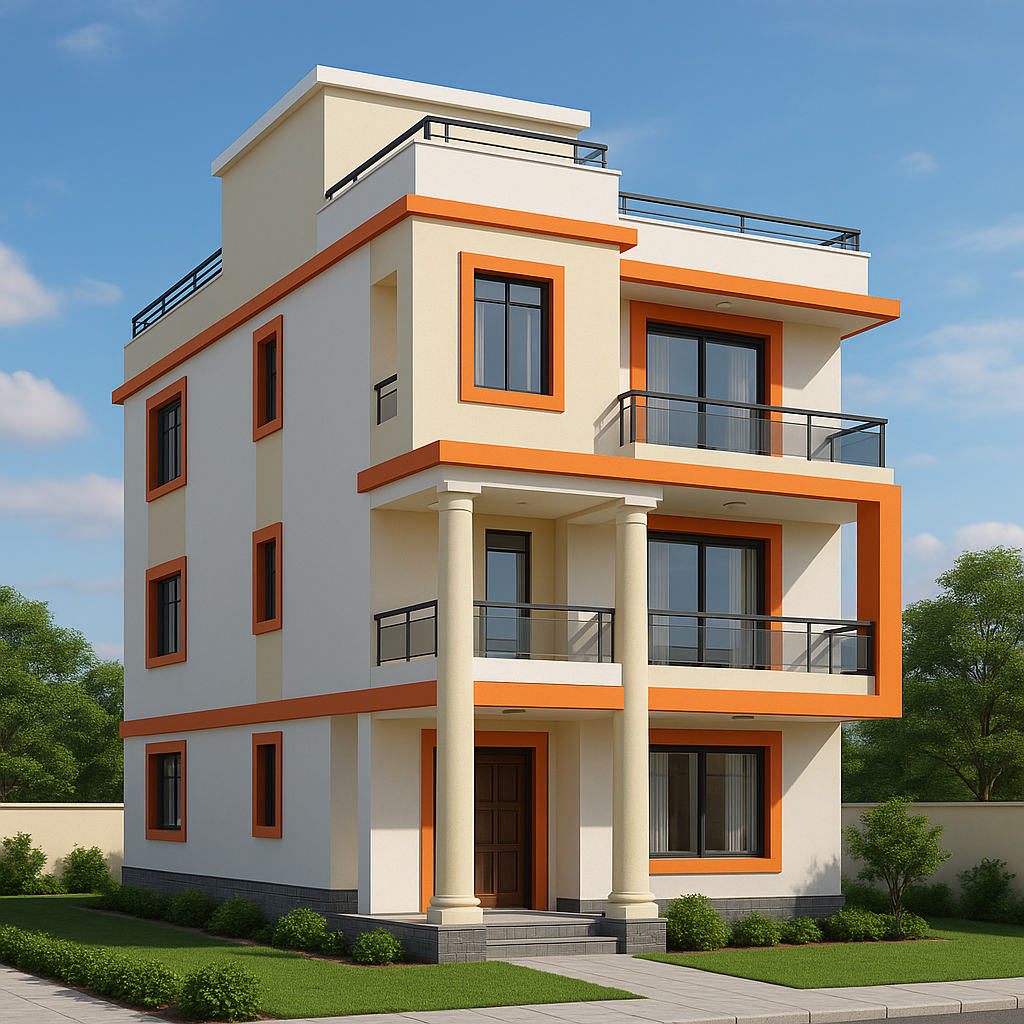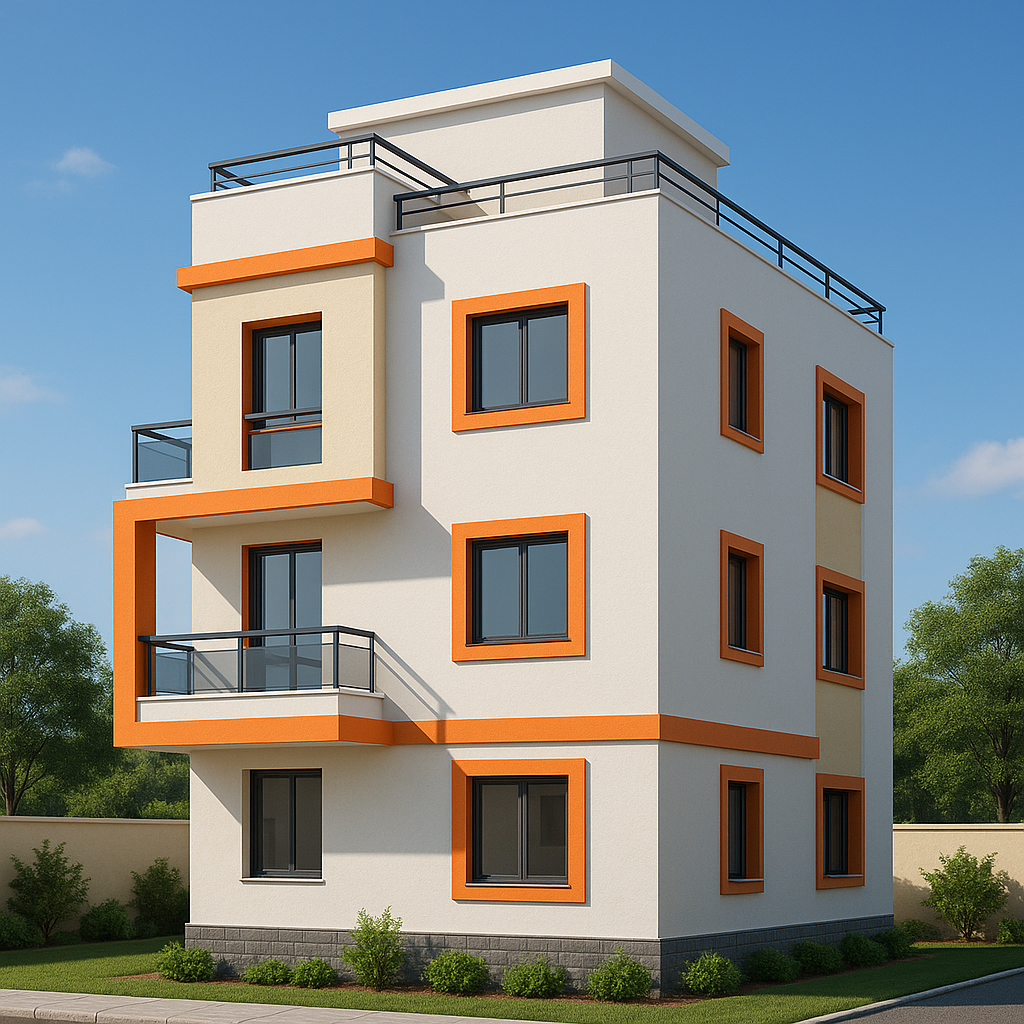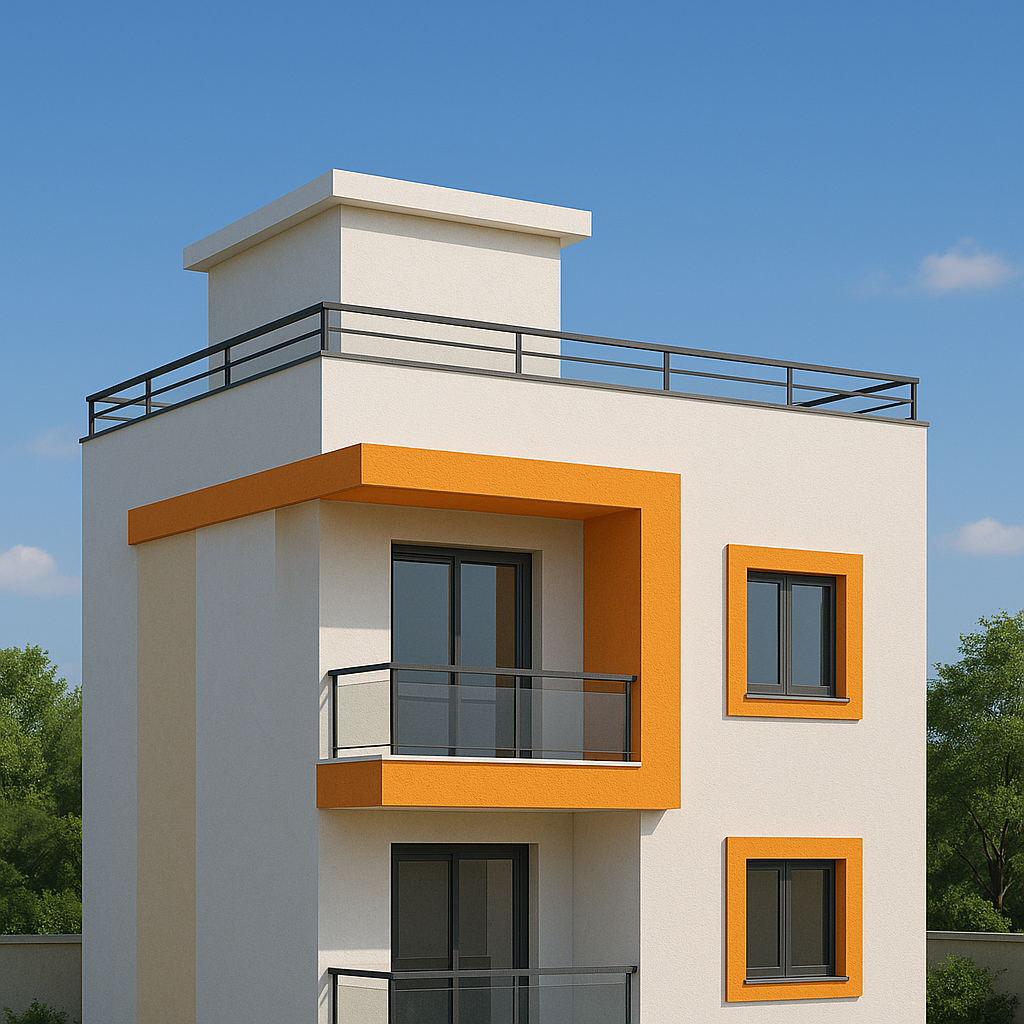Inside a KSh 25M 5-Bedroom Maisonette in Ruiru: A Modern Family Haven in Kiambu

Introduction: 5-Bedroom Maisonette
In recent years, the demand for modern housing along the outskirts of Nairobi—particularly in areas like Kiambu and Ruiru—has grown significantly. As urban sprawl continues and land within the city becomes increasingly scarce and expensive, more families are opting to build spacious, personalized homes in satellite towns. These areas offer a perfect balance: proximity to the city’s amenities with the peace, space, and affordability that suburban living provides.
For growing families, a well-designed, functional home is more than just a place to live—it’s a long-term investment in comfort, convenience, and lifestyle. The need for extra bedrooms, dedicated workspaces, and multipurpose areas has become more evident in the post-pandemic era, as people spend more time working and relaxing at home.

This article features a standout example of modern residential design—a beautifully crafted 5-bedroom maisonette located in Ruiru, Kiambu. Constructed at a cost of KSh 25 million, this home is a perfect blend of elegance, space, and functionality. From its luxurious sunken lounge and ensuite bedrooms to a rooftop terrace designed for relaxation and entertainment, the project redefines what it means to build a dream family home in Kenya today.
Location Overview: Why Ruiru, Kiambu?
Ruiru, located in Kiambu County, has rapidly transformed from a quiet township into one of Kenya’s fastest-growing satellite towns. Its strategic position along the Thika Superhighway and close proximity to Nairobi makes it a highly attractive location for homebuyers seeking a blend of urban accessibility and suburban tranquility. With major road networks like the Eastern Bypass and Northern Bypass significantly reducing travel time to the city and key industrial zones, Ruiru is now firmly on the map as a premium residential destination.

The area has witnessed a surge in demand for high-end, low-density developments as more middle- and upper-income families look for homes with space, privacy, and room for expansion. Developers and private homeowners alike are taking advantage of the relatively affordable land prices and favorable zoning regulations.
Beyond accessibility, Ruiru offers a secure environment with growing investments in gated communities and private security services. The presence of quality schools, hospitals, shopping complexes, and recreational facilities adds to its appeal. With property values steadily appreciating, Ruiru presents not just a great place to live, but also a smart long-term investment opportunity—especially for bespoke homes like the featured 5-bedroom maisonette.
Ground Floor Design and Features
The ground floor of this 5-bedroom maisonette in Ruiru has been thoughtfully designed to combine functionality with sophistication, catering to the practical needs of a modern family while offering stylish, welcoming spaces.
As you approach the house, the entry porch immediately sets the tone—a statement of elegance that offers both visual appeal and a sheltered welcome for guests. This feature creates a warm first impression and transitions smoothly into the interior.

Stepping inside, you’re greeted by an elegant sunken lounge, a timeless architectural feature that adds depth and character to the space. This cozy yet luxurious area is ideal for family gatherings, casual relaxation, or entertaining visitors. Its sunken design not only creates a distinct visual experience but also enhances the acoustics and ambiance of the room.
Adjacent to the lounge is the dining area, positioned in an open-plan arrangement to encourage easy flow and interaction. Whether for casual meals or formal dining, the space is both intimate and functional, serving as a central hub for family life.
The spacious kitchen is a true highlight—fitted with modern cabinetry, quality countertops, and ample workspace. A dedicated pantry enhances storage capacity, helping to keep the kitchen organized and clutter-free, which is especially important for larger families.
Related post: 5BR Maisonette House Designs in Kenya: Luxury Living for Large Families
Behind the kitchen lies a functional laundry area, conveniently placed to handle the demands of daily chores while remaining tucked away from the main living zones. This thoughtful addition adds significant practicality to the layout.
A guest ensuite bedroom is also located on the ground floor, offering a private and comfortable retreat for visiting friends, older family members, or even live-in help. The inclusion of a common water closet (WC) adds further convenience, ensuring that guests and residents can easily access restroom facilities without disturbing private bedrooms.
Altogether, the ground floor combines efficiency, warmth, and luxury—making it an ideal setting for modern family life.
Upper Floor Layout: Comfort and Privacy
The upper floor of this stunning maisonette is a sanctuary of comfort and privacy, meticulously designed to cater to the diverse needs of a modern family. With generous living spaces, personal retreats, and thoughtful amenities, it offers a harmonious balance between togetherness and individual space.
At the heart of the upper level is the master bedroom—a luxurious and serene retreat for parents. Spacious and well-appointed, it features a modern ensuite bathroom, a walk-in closet for optimal organization, and a private balcony that allows natural light to flood in. Whether it’s morning coffee or evening relaxation, the balcony creates a perfect setting to unwind in peace.
Complementing the master suite are two additional ensuite bedrooms, each designed with comfort and functionality in mind. These rooms are ideal for teens or older children, offering enough space for study, rest, and personal expression. Both bedrooms include private balconies, ensuring excellent ventilation, natural lighting, and outdoor access—an often-overlooked luxury in many urban homes.
At the center of the upper floor is a comfortable family/TV room, designed as a secondary lounge space. This informal area serves as a perfect setting for cozy movie nights, board games, or simply spending quality time as a family. It provides a more relaxed environment away from the formality of the main living area downstairs.
Related post: Transforming Riat: A Modern Kshs 150 Million Mixed Apartment Development in Kisumu
Recognizing the increasing need for dedicated workspaces, the layout includes a home office—a smart and timely addition in today’s work-from-home era. Whether used for remote jobs, study sessions, or running a home-based business, this private room enhances productivity and ensures minimal distractions.
To complement the ensuite bathrooms, a common water closet (WC) is strategically placed for convenience. This facility serves shared spaces such as the TV room and home office, allowing for quick access without disrupting the privacy of the bedrooms.
The upper floor is a perfect embodiment of thoughtful architecture—it supports privacy while promoting family interaction, ensuring that every member of the household has a space that feels personal, practical, and welcoming.
Rooftop Plan: Luxury Living with a View
The rooftop of this 5-bedroom maisonette in Ruiru takes modern living to new heights—literally. Designed as a multifunctional lifestyle space, it reflects a growing trend in urban residential design where rooftops are transformed into personal sanctuaries and social hubs.
At the center of the rooftop plan is a stylish multipurpose room, offering incredible flexibility. Whether used as a private gym, an indoor gazebo, or an entertainment lounge, this enclosed space caters to a variety of lifestyle needs. It’s perfect for wellness routines, hosting intimate gatherings, or even creating a quiet reading nook or meditation zone.
Beyond the enclosed room lies an expansive open terrace, offering panoramic views of the surrounding Ruiru landscape. This area is ideal for setting up a rooftop gazebo, bar, or alfresco dining area, allowing homeowners to enjoy outdoor living with a touch of luxury. It can also be transformed into a rooftop garden lounge, blending greenery with elevated city living.
Whether it’s enjoying sunset views after a long day, hosting friends under the stars, or simply relaxing in a quiet open-air space, the rooftop elevates the entire home experience. It offers a rare and valuable escape from the indoor environment, making it one of the most prized features of this thoughtfully designed home.
Cost Breakdown and Value Analysis
The KSh 25 million budget for this 5-bedroom maisonette in Ruiru reflects a comprehensive investment in quality, design, and long-term value. This cost covers the full construction process, from architectural and structural design to high-end finishes, fixtures, electrical and plumbing works, and interior detailing. It also includes external works such as roofing, tiling, painting, landscaping, and the rooftop terrace and multipurpose room—features often absent in typical residential builds.
Related post: Best Selling 4 BR Bungalow plans in Kenya
From a value-for-money perspective, the home delivers exceptional returns. Its spacious layout, ensuite bedrooms, rooftop amenities, and modern conveniences are tailored for family living and long-term usability. The use of durable, low-maintenance materials ensures reduced upkeep costs, while the property’s unique features significantly boost its resale and rental value—especially in a market that’s increasingly shifting toward lifestyle-focused housing.
Compared to similar high-end developments within Nairobi, where a comparable unit could cost KSh 35M–45M (often with smaller plots and shared amenities), this custom-built home in Ruiru offers more space, privacy, and flexibility at a significantly better price point.
Related post: Cost of Building a 4 Bedroom Bungalow House in Kenya: A 2025 Guide
Furthermore, the custom build approach provides a level of personalization and quality control that’s hard to achieve in off-plan or gated estate projects. The homeowner dictates the layout, finishes, and functional spaces—ensuring the final product perfectly suits their needs. In a fast-growing market like Ruiru, this home is not only a dream residence but also a savvy real estate investment.
Design Inspiration and Architectural Highlights
The design of this 5-bedroom maisonette draws inspiration from a fusion of modern elegance and functional practicality, creating a home that is both visually striking and highly livable. From the moment you step through the entry porch, the home’s contemporary character becomes evident—clean lines, a balanced layout, and subtle architectural detailing come together to form a timeless aesthetic.
The layout emphasizes open-plan living, ensuring a seamless flow between key spaces such as the lounge, dining area, and kitchen. Large windows and sliding doors invite abundant natural light, enhancing the interior ambiance and reducing daytime energy use. Every bedroom features a private balcony, not only adding charm and individuality but also improving airflow and ventilation throughout the home.
A key focus in the construction was the use of durable, locally sourced materials—from high-quality stone and timber to eco-friendly roofing and finishes. This approach not only reduces environmental impact but also ensures long-term resilience against weather and wear.
The design also incorporates green spaces and thoughtful ventilation, ensuring the home remains cool, fresh, and welcoming year-round. Whether it’s through pocket gardens, rooftop terraces, or the sunlit family areas, the architectural choices reflect a deep commitment to comfort, sustainability, and modern Kenyan living.
Conclusion: Why This Project Sets a Standard
This 5-bedroom maisonette in Ruiru stands as a shining example of what modern Kenyan housing can achieve—spacious design, a thoughtfully crafted layout, and luxury features delivered at a competitive cost of KSh 25 million. From its elegant sunken lounge and ensuite bedrooms with private balconies to its rooftop terrace and multipurpose room, every detail of the home has been designed with comfort, functionality, and long-term value in mind.
Ruiru, with its strategic location, rapid urban development, and rising demand for quality housing, continues to position itself as a prime destination for high-end family homes. The area’s blend of accessibility, security, and growth potential makes it ideal for both residential living and real estate investment.
This project offers a blueprint for family-centered living in Kenya—where personal space, community connection, and modern convenience come together. It highlights the advantages of custom-built homes over off-plan or estate options, particularly in offering flexibility, quality control, and better long-term returns.
Whether you’re a homeowner looking to build your dream residence or an investor seeking high-yield properties in emerging areas, this Ruiru maisonette is proof that luxury and practicality can coexist beautifully. Consider following this model to create a lasting legacy for your family or portfolio.