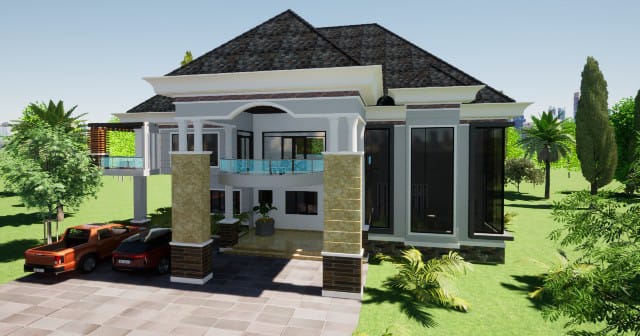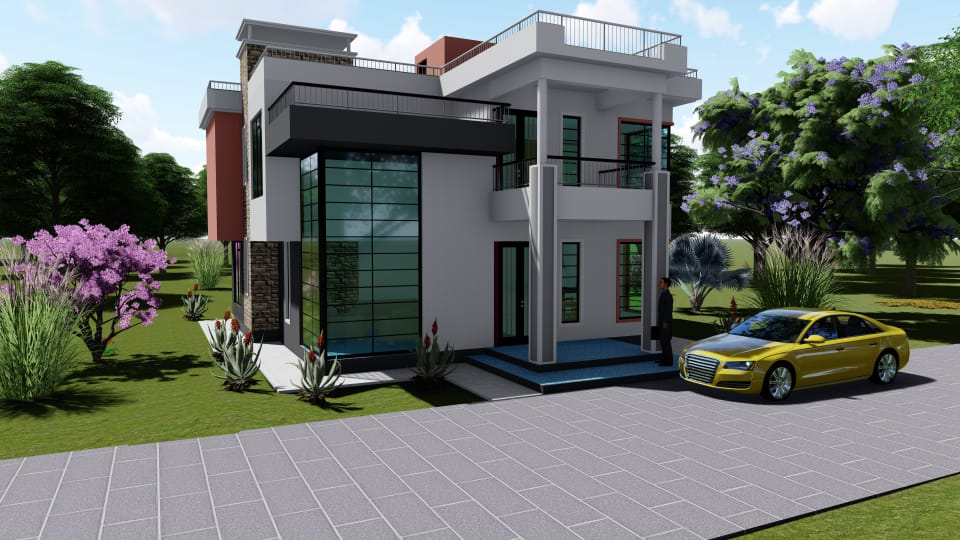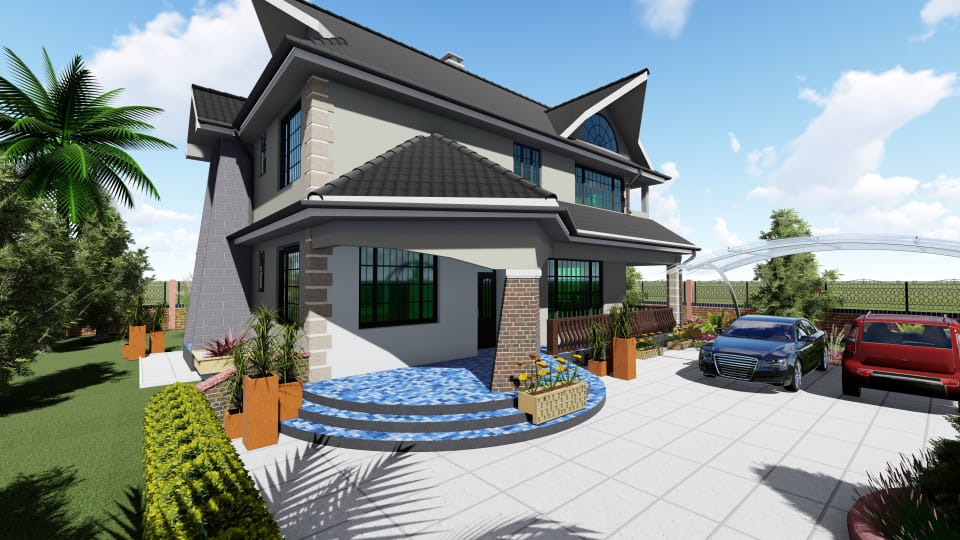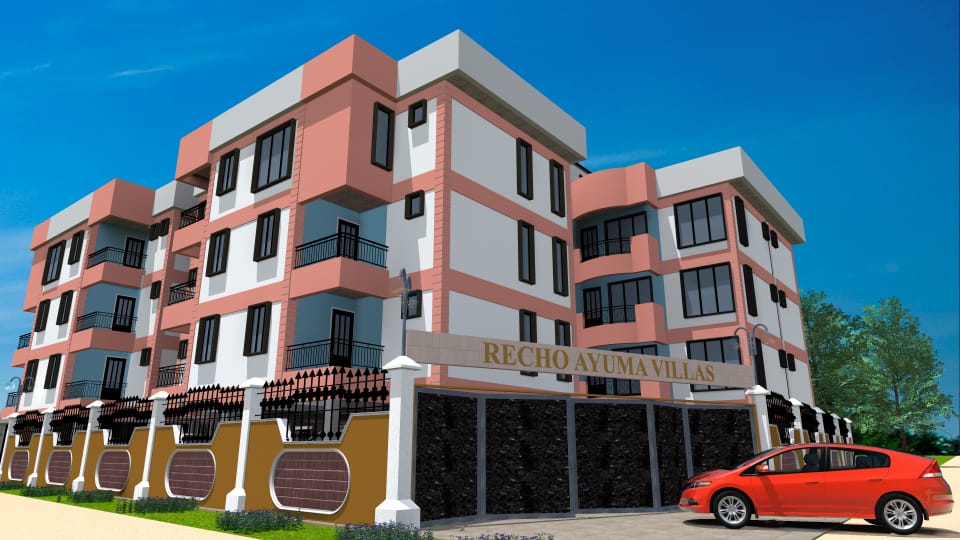5BR Maisonette House Designs in Kenya: Luxury Living for Large Families

1. Introduction
In recent years, 5BR maisonette house designs in Kenya have gained immense popularity among homeowners seeking a perfect blend of space, comfort, and elegance. As urbanization accelerates and land becomes scarcer, especially in cities like Nairobi and Mombasa, building upward has emerged as a smart and stylish alternative to sprawling single-story homes.
Maisonettes, defined by their two-story structure, offer clear separation between living and sleeping areas, ensuring privacy and better space organization. For large or multigenerational families, five bedrooms aren’t just a luxury—they’re a necessity. These homes are designed to accommodate everyone comfortably, providing personal space for rest, work, and recreation.
Beyond practicality, 5-bedroom maisonettes represent a modern, aspirational lifestyle. Their architectural sophistication, premium finishes, and functional layouts make them a preferred choice for discerning homeowners. Whether you’re settling in a high-end gated community or a satellite town like Kitengela, Juja, or Ruai, 5BR maisonette house designs in Kenya are increasingly seen as a smart investment—offering not only ample living space but also long-term value and curb appeal.
2. What is a Maisonette?
In the Kenyan real estate market, a maisonette is a two-story home where the ground floor typically includes communal areas—such as the lounge, kitchen, dining room, and guest bedroom—while the upper floor houses the primary bedrooms. Unlike apartments, maisonettes have their own compound, parking space, and sometimes a domestic staff quarter (DSQ), making them ideal for private, family-oriented living.
The distinction between a maisonette and a bungalow lies in structure. A bungalow is a single-level home, while a maisonette utilizes vertical space, offering greater functionality on smaller plots. This makes maisonettes especially popular in urban areas where land is limited or expensive.

For anyone exploring 5BR house plans in Kenya, the maisonette format is highly appealing. It allows for a spacious, well-zoned interior without the need for a large footprint. For example, a 50×100 plot can comfortably accommodate a 5-bedroom maisonette with parking, a garden, and outdoor utilities.
This flexibility makes 5BR maisonette house designs in Kenya an excellent option for both family living and real estate development. Whether you need an office, guest room, or study, the layout can be adapted to meet your specific needs without compromising on comfort or style.
3. Why Choose a 5BR Maisonette in Kenya?
Opting for a 5BR maisonette provides a wealth of benefits for Kenyan families, both large and small. First and foremost is space—having five bedrooms means each family member, including guests or domestic staff, has ample room. The layout is ideal for multigenerational living, with elderly parents or teenagers occupying different sections of the home for added privacy.
One of the underrated advantages of these designs is their flexibility. You can easily convert one bedroom into a home office, study, gym, or even a media room. As more Kenyans embrace remote work, this adaptability adds daily functionality and long-term value.
Vertical construction is another reason 5BR maisonette house designs in Kenya are so practical. By building upward instead of outward, you make the most of compact plots—common in urban and peri-urban areas. Even on a modest 1/8-acre (50×100) plot, you can incorporate generous living space, a garden, parking, and even a DSQ.
Related post: Unlocking the Potential of Real Estate in Kenya with Professional Property Valuation
These homes also bring aesthetic appeal and a sense of prestige. Many designs feature bold facades, balconies, and large windows—elements that elevate curb appeal and reflect modern Kenyan tastes. Internally, open-plan kitchens, en-suite bedrooms, and high ceilings contribute to the luxurious feel.
From an investment perspective, 5-bedroom maisonettes are increasingly in demand. They have excellent resale and rental potential, especially in fast-developing areas like Athi River, Rongai, or Juja. Investors and homeowners alike see them as a strategic choice—whether for family living or high-end rental income.
Related post: Transforming Riat: A Modern Kshs 150 Million Mixed Apartment Development in Kisumu
In short, 5BR maisonette house designs in Kenya offer unmatched versatility, aesthetic value, and financial benefits, making them a top pick for modern Kenyan homeowners.
4. Popular 5BR Maisonette Design Features
Modern 5BR maisonette house designs in Kenya incorporate features that combine comfort, style, and smart space utilization. These homes are tailored to meet the evolving needs of Kenyan families—balancing functionality with luxury.
Open-plan kitchens are a standout feature in many maisonette layouts. They connect seamlessly to the dining and living areas, encouraging family interaction and enhancing the feeling of spaciousness. A central island, breakfast bar, or pantry can add both aesthetic and practical value.
Multiple en-suite bedrooms are standard in many designs. The master bedroom often includes a walk-in closet, private balcony, and spacious bathroom with dual vanities. Other bedrooms may feature built-in wardrobes and shared or private bathrooms, depending on the layout.
Upper floors commonly feature a family lounge or media room, giving household members a separate space for relaxation away from the main living room. Balconies on the upper level also serve as perfect spots for morning coffee or quiet evenings.

Key functional features include a pantry, laundry room, and DSQ. These additions make daily living smoother, especially in larger households. For homeowners with domestic staff, a detached or semi-attached DSQ ensures privacy while maintaining convenience.
In terms of exterior design, modern house designs in Kenya often include flat roofs, pitched roofs, or gable roofs. The façades use materials like stone cladding, textured finishes, or decorative tiles to create a unique architectural character.
The blend of these features reflects the rising preference for 5-bedroom house plans in Kenya that feel luxurious yet remain highly functional. Every detail, from layout to finishes, is designed to support both everyday living and long-term comfort.
5. Sample Floor Plans & Layout Ideas
When selecting among the many 5BR maisonette house plans in Kenya, layout plays a crucial role in comfort and livability. Below are three popular layout concepts that balance space, privacy, and flow:
1. U-Shaped Layout
This design creates a courtyard feel by wrapping the home around a central garden or patio. Living areas occupy the center, while bedrooms and utility rooms extend from each side. This plan enhances privacy, ventilation, and natural light—perfect for plots with wider frontages. The U-shaped layout also allows for covered patios or semi-open terraces, which work well in Kenya’s mild climate.
2. Central Staircase Layout
Here, a staircase at the center divides the house into functional zones. The ground floor typically includes a lounge, dining room, open kitchen, guest bedroom, and common bathroom. Upstairs, you’ll find four bedrooms (usually two en-suite), a family room, and balconies. This layout is one of the most space-efficient and adaptable for 5BR maisonette house designs in Kenya.

Related post: Cost of Building a 4 Bedroom Bungalow House in Kenya: A 2025 Guide
3. Ground-Floor Guest Room + Four Bedrooms Upstairs
Ideal for multigenerational families or those hosting often, this design places one en-suite bedroom downstairs, with the remaining four on the upper level. It creates privacy and accessibility for older family members while grouping the main bedrooms together. It’s a great choice for homes on 50×100 plots.
Most 5-bedroom maisonette designs range from 200–300 sqm, offering flexibility in room size and spacing. Standard features often include a DSQ, laundry area, pantry, and multiple balconies. Some designs also integrate home offices or prayer rooms as families seek purpose-driven spaces.

If possible, include visual floor plans with labels for each room and square footage. These visuals help prospective homeowners understand spatial flow and make informed choices about the design that best suits their lifestyle.
6. Construction Costs and Budgeting Tips
Constructing a 5BR maisonette in Kenya requires careful financial planning. On average, costs depend on factors like design complexity, finish level, and location. Below is a general guide:
- Low-end finishes: Ksh 4.5M – Ksh 6M
- Mid-range finishes: Ksh 6.5M – Ksh 8.5M
- High-end/luxury finishes: Ksh 9M – Ksh 12M+
These estimates assume a floor area of 200–300 sqm, which is common in many 5BR maisonette house plans in Kenya.
Key cost factors include:
- Finishes: Imported tiles, premium cabinetry, and designer fittings raise costs
- Location: Urban centers like Nairobi and Mombasa are more expensive
- Labor & contractor experience: Skilled professionals cost more but ensure quality
Cost-saving tips:
- Choose efficient house plans in Kenya that minimize wasted space
- Use local materials like quarry stone, concrete blocks, and hardwood
- Source materials in bulk or during off-peak seasons
- Build in phases—prioritize essentials and complete non-critical features later
- Work with qualified architects and quantity surveyors to avoid reworks
Budgeting realistically and working with professionals ensures your project stays on track while delivering a high-quality, durable 5-bedroom maisonette.
Related post: Transforming Shinyalu: A Modern Kshs 150 Million Mixed Apartment Development in Kakamega County
7. Where to Find or Customize 5BR Maisonette Plans
Getting the right 5BR maisonette house plans in Kenya is essential to achieving a comfortable and legally compliant home. Several reputable sources can provide ready-made or customized options.
You can consult licensed architects based in Nairobi, Kisumu, Mombasa, or Eldoret who specialize in residential maisonette designs. Many also offer virtual consultations and plan modification services to suit individual needs.
Online platforms like Architectural Ke, Econstruct Kenya, and DPro showcase a wide variety of 5BR house designs in Kenya, complete with floor plans and estimated costs. Most also offer customization options based on your plot size and preferences.
Before building, ensure your plan meets legal requirements. You’ll need:
- County government approval
- Registration with the National Construction Authority (NCA)
- Possible clearance from NEMA, especially for projects in environmentally sensitive areas
Customization matters. Consider factors like plot shape, terrain, family structure, and lifestyle needs. For example, a family that hosts often may need a guest suite, while a work-from-home parent may prioritize a study room.
Professional help ensures your 5BR house plans in Kenya align with your vision and meet all planning regulations.
8. Conclusion
A 5BR maisonette offers the perfect mix of space, modern design, and long-term value—ideal for large or growing families in Kenya. Whether you’re focused on comfort, functionality, or future resale, these homes tick every box.
With thoughtful layouts, en-suite bedrooms, open-plan living, and luxurious touches, 5BR maisonette house designs in Kenya continue to attract savvy homeowners and investors alike. They’re not just homes—they’re lifestyle statements.
Explore plan options, consult experienced architects, and ensure compliance with building standards. Your dream maisonette is not only achievable—it’s a worthwhile investment for years to come.
Related post: 10 Best Simple 2 Bedroom Apartment Floor Plans in Kenya

FAQs
1. What’s the average plot size for a 5BR maisonette in Kenya?
A 50×100 feet (1/8 acre) plot is generally sufficient for a well-designed maisonette, though a 100×100 plot provides more flexibility for features like parking and landscaping.
2. Can I build a 5BR maisonette on a 50×100 plot?
Yes. With a smart vertical layout, a 5BR maisonette can comfortably fit on a 50×100 plot, including essentials like a DSQ, driveway, and garden.
3. How long does construction typically take?
Most 5-bedroom maisonettes take 8 to 12 months to complete, depending on complexity, weather, contractor efficiency, and availability of materials.